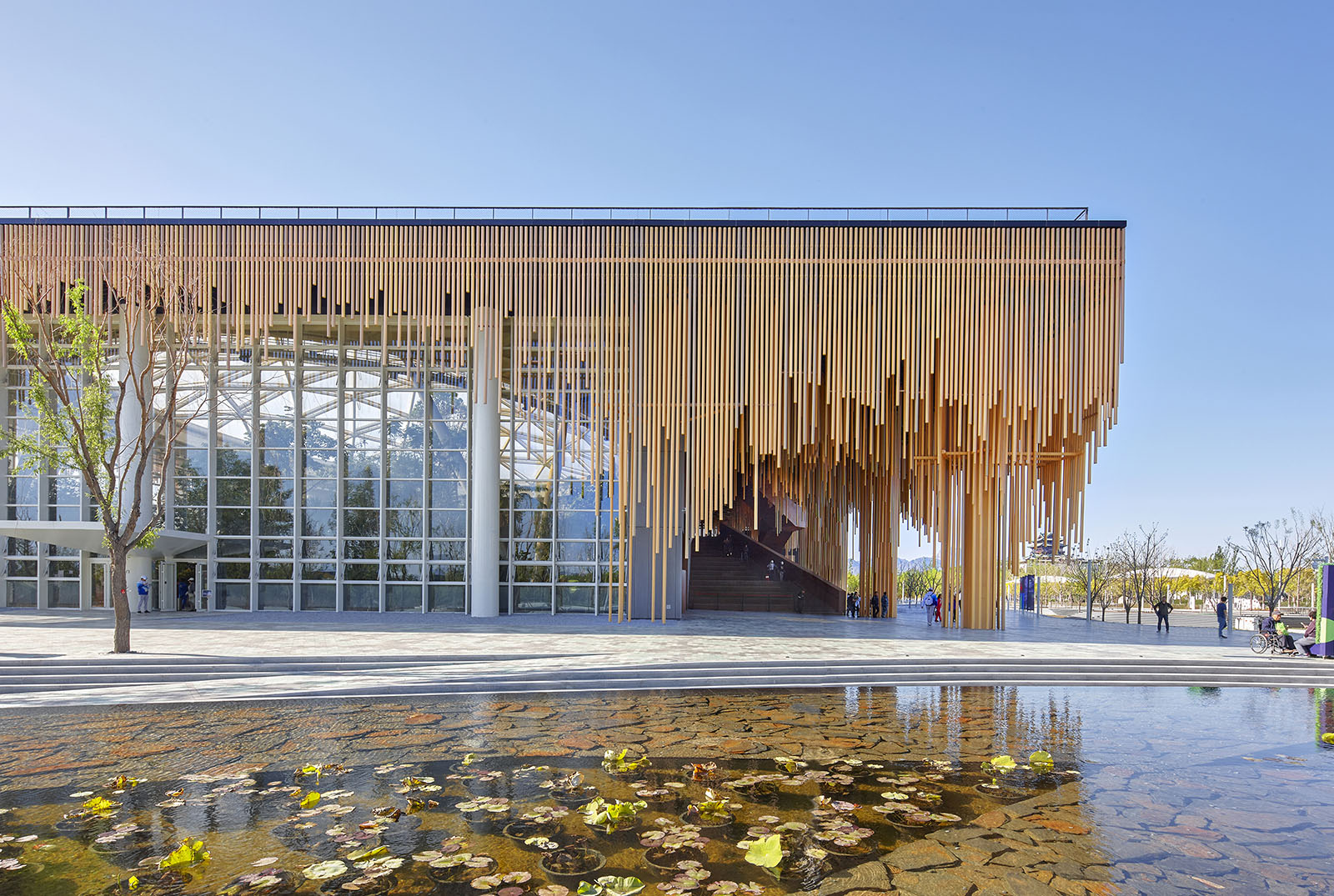Project Director: Hao Gang
Project Manager: Wang Yutong
Team: Liu Yi, Meng Jiangpu, Xu Zhuoran, Li Xintong, Yao Xiang, Liu Nini, Zheng Na, Li Yongcai, Zeng Xu, Wu Jing, Fang Yinan, Jin Chenjia, Yao Yongmei, Zhanf Fujun, Cong Nan, Chen Yu, Xiao Shihao, Gao Zixu | Zhang Qi, Zhang Qiyan, Ye Ziyun, Cai Yifei, Wang Zinan, Sonya Mantell, Gu Honglei, Xu Hanyong, Sun Weijia, Xie Na (Intern)
The 2019 Beijing International Horticultural Exposition is held at the International Horticultural Exposition Botanic Garden, YanQing District, Beijing, one of the four major pavilions in the city. The total area of the site is 39,000 ㎡, with 9,391 ㎡ above ground and a building height of 23.95 m. This public exhibition building is a representation of a functional tropical greenhouse.
Unlike other greenhouses, the greenhouse of the Botanic Garden is hidden on the east side behind the waiting area and is characterized by a “rising horizon” structure. The dangling structure inside the grey space represents the abundant root systems of the plants. This mysterious design has a strong visual appeal for the audience. Meanwhile, it provides shade for the audience while they are waiting outdoors in the hot summer weather, making the otherwise tedious queuing experience full of curiosity and wonderment.
The route begins from the Multimedia Exhibition Hall, then leads to the greenhouse, finally returns to the exhibition hall. This sequence reflects the curatorial theme of “The Incredible Intelligence of the Plant”, and it maximizes the enjoyment of the audience through various contexts.
The first stop is the Multimedia Exhibition Hall. The first scene is a lively restoration of a mangrove forest created by TeamLab. To provide the audience with an interactive and engaging experience with nature, TeamLab uses the most advanced interactive acousto-optic effects and an immersive exhibition.
The route from the exhibition hall to the greenhouse includes a demonstration of mangrove tidal variations, followed by a series of thematic installations. The audience can closely experience the life of plants, such as their reproduction, survival, defense, and cross-pollination. Following along the path that circles upwards, the audience will be directed to closely observe the plants, from the roots to the top.
The major route passes through the treetops, bringing the audience back to the indoor exhibition hall. The path continues to circle up until reaching the top floor of the building, where the audience will find a bookstore, gift shop, and cafe. On the rooftop, visitors can experience a panoramic view of the entire park. This also provides a dramatic view of the Guishui River and Haituo Mountain as well as an overlook back to the greenhouse from a different perspective.
A tourist attraction point located on the rooftop is a sculpture of giraffes called “Molly and her family”. The sculpture was designed by James Doran-Webb and is made of Molave wood. Following the steps down brings the audience to a lighting show depicting the process of photosynthesis. The show presents the entire growth process of the mangrove from a seed to a tree and its relationship with its environment. It is designed to remind people that human society depends on plants and that people should treasure and protect nature.
During the 2019 expo, the Multimedia Exhibition Hall will not only be used for networking, lectures, and leisure activities. It also includes an arrangement of special exhibitions in collaboration with the Royal Botanical Garden in Britain. The exhibition will show special collections of Chinese paintings to promote public interest and curiosity in this field.
Credits:
Project Location: Beijing
Design Period: 2016-2018
Construction Period: 2017-2019
Site Area: 39,000㎡
Floor Area: 8,404㎡
Client: China Vanke Co., Ltd.
Collaborators: EA4 Design Department,Beijing Institute of Architectural Design (Group) Co., Ltd (Construction Design)
H&J International, PC (Structural Consultant)
OFFICE MA (Landscape Design)
Beijing Institute of Landscape Architecture (Conservatory Design)
Beijing Jinglin United Landscape Design Co., Ltd (Construction Design of Outdoor Landscape)
Beijing Qianjing Garden Plan & Design Co., Ltd (Construction Design of Conservatory)
Inhabit Group (Curtain Wall Design)
Guan Yunjia (Interior Design Consultant)
Diameter Narrative Design (Exhibition Theme Consultant)
Lighting Stories (Beijing) Culture & Creative Co.,Ltd. (Lighting Design)
UNITED DESIGN LAB (Visual Image Design)
teamLab Inc., Beijing Shard Island Co. Ltd, MOVOrganization (Exhibition Hall Design)
Building Energy Conservation Research Center, Tsinghua University (Building & Conservatory Energy Conservation Consultant)
Photographers: Yang Chaoying, Xia Zhi
Awards:
2022 Achitizer A+Awards Cultural & Expo Centers Category (Finalist)
Project Publication:
Wang Hui. Depiction of and Flashback to the Botanical Garden Design of 2019 Beijing International Horticultural Expo. T+A 2020(02):116-125
都市实践.2019 中国北京世界园艺博览会植物馆.建筑学报2019(08) 076-083
丁长峰.在不确定性中拥抱未来—2019 中国北京世园会植物馆建设和运营的挑战.建筑学报2019(08) 084-087
植物馆Botanic Garden & WA王辉访谈.世界建筑2019(08)46-51
Wang Hui . Purposiveness without Purpose: Design of the Botanic Garden for International Horticultural Exhibition 2019, Beijing . AT建筑技艺 2019(05)30-39
翻閱森林裡的自然篇章——2019北京世界園藝博覽會植物館.台湾《绿建筑》2019(5)76-82

