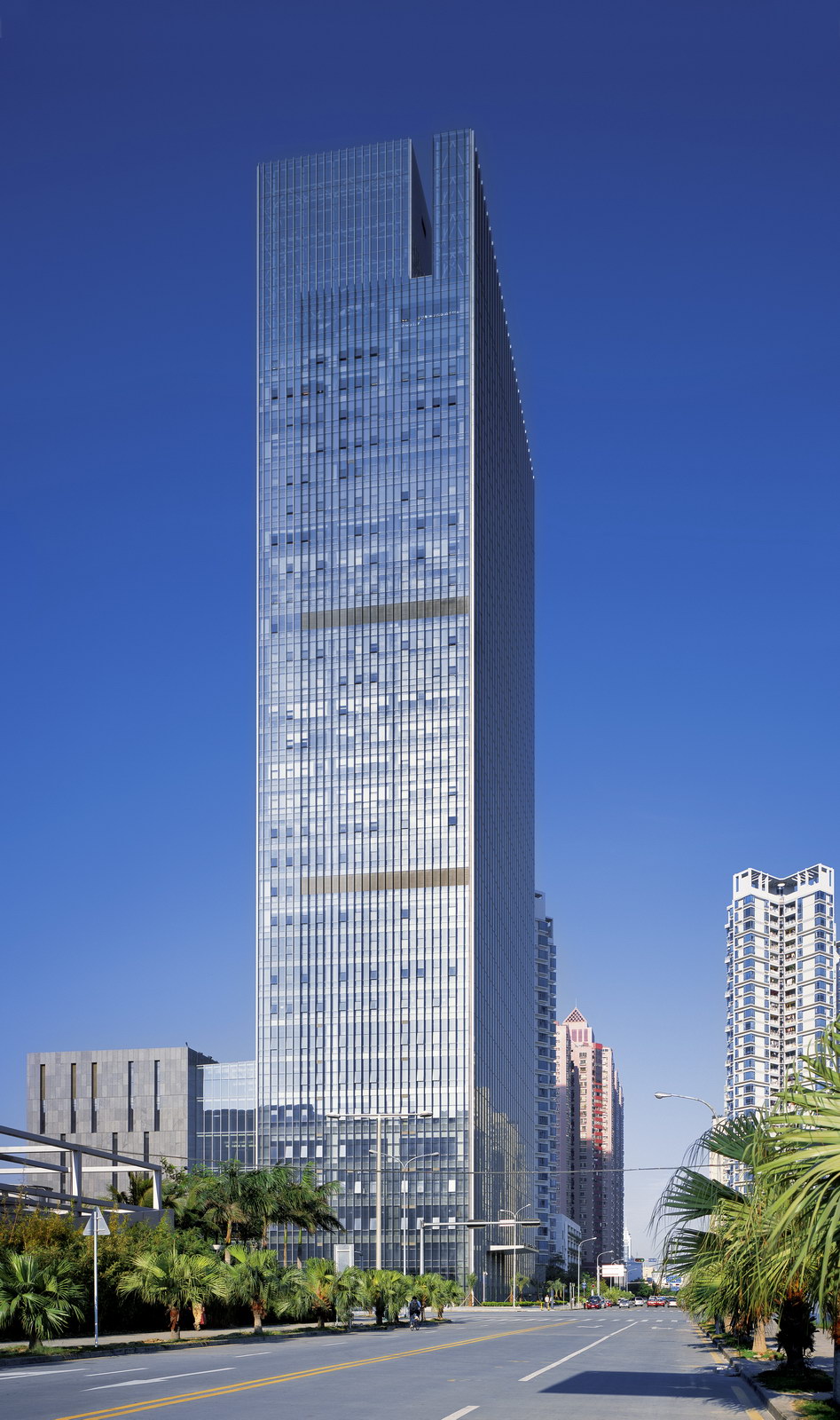Design Team: ZhongQiao, Lin Dong, Chen Weihang, Wang Kun, Zhang Zhen, Shi Tong | Chen Yaoguang, Fu Zhuoheng | Li Na, Li Zhili, Lin Haibin
The design of the 150-meter-tall Shenzhen Metro Headquarters attempts to conceive a new minimalist urban image, different from today’s rather senseless designs. In a time of prevailing classic revival, the geometrical simplicity of this structure is a statement addressing the beauty and charm of modernism for the urban landscape.
The building is composed of two boxes connected by an atrium that functions as an urban living room. It opens up the building to the immediate surroundings, and makes a sunny yet cool indoor public gathering space free from the extremely hot and humid local climate. By open the private space into the general public, it explores the logic between an individual building and the city. For a minimalist design, the quality of the space and surface is by no means unimportant. It asks for a sensitive articulation of geometrical composition and materiality. To avoid heat gain, the southern facade features elegant vertical stone strips, while the north has a glass curtain wall to embrace the view of the Lotus Mountain.
Under the veil of this simple facade hides a romantic rooftop clubhouse. It provides a dramatic view of the ever-changing city, driven by a great-leap-forward of urbanization.
Credits:
Project Location: Shenzhen
Project Period: 2001-2005
Project Status: Completed
Site Area: 5,510㎡
Floor Area: 87,481㎡
Building Height: 150m
Client: Shenzhen Metro Co., Ltd.
LDI Collaborator: CCDI (ShenZhen)

