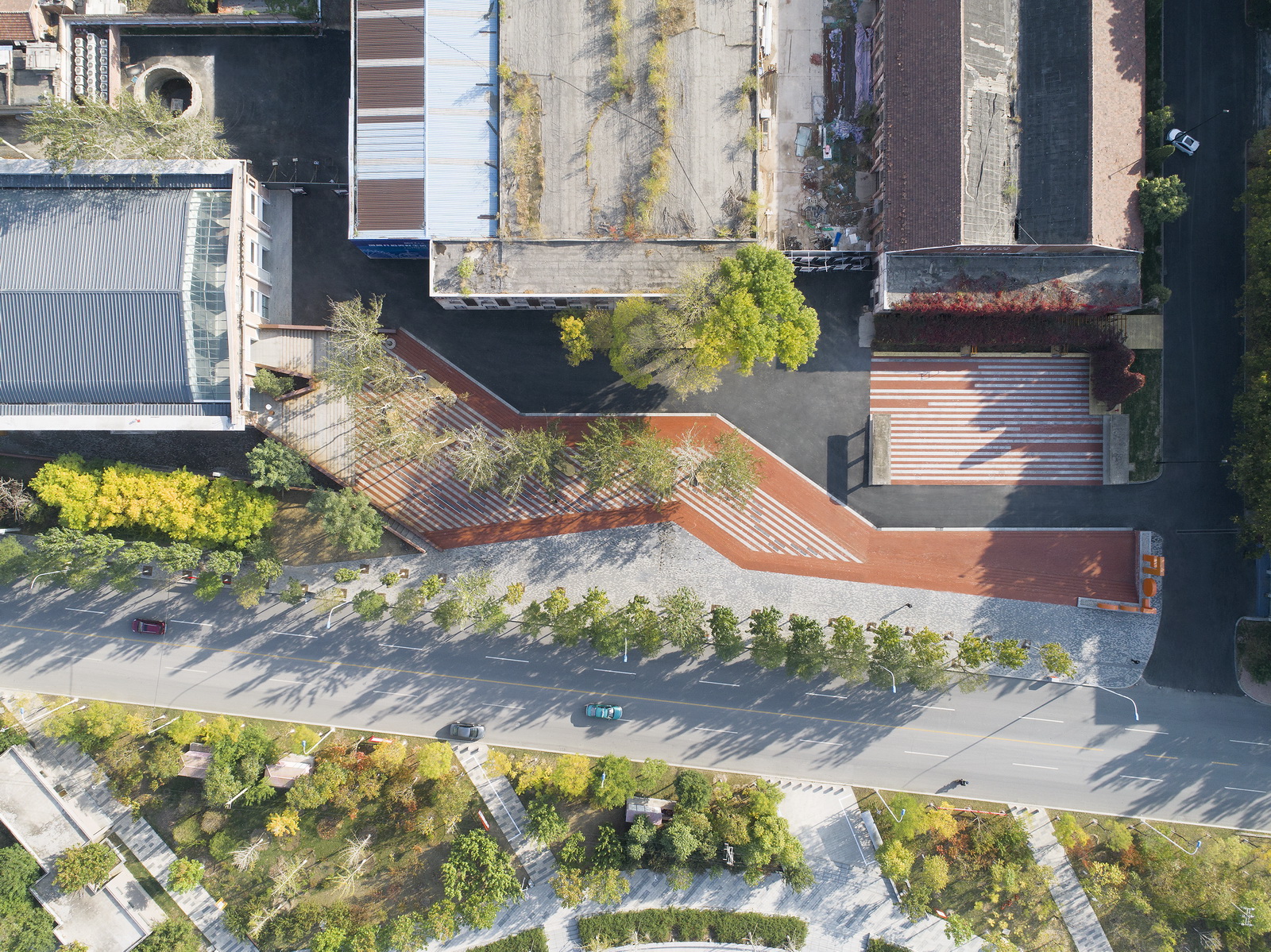Team: Yao Yongmei, Zheng Na, Zhang Fujun, Hao Gang, Shi Hao, Liang Xuecheng, Yao Xiang, Wang Zhe, Li Yongcai, Xu Zhuoran, Chen Yu, Fang Yinan, Wu Jing, Gao Zixu, Meng Jiangpu | Qin Jiayue, Xu Hanyong, Zhao Lilu, Liu Zisheng (Intern)
Located in Zhongbei Town, Tianjin, and next to the Beijing-Hangzhou Grand Canal, the former Meiya Automobile Factory has been empty for years. Since the Grand Canal has been successfully granted as one of the World Cultural Heritages, this once industrial area is designated to be renovated into the OCT Loft Creative Culture Park, a new urban model to attract creative business to stimulate new urban lifestyle along the Grand Canal.
In order not to affect the subsequent development, the Grand Canal Creative Center, the first showcase project to launch the new development, is to renovate a building at the farthest corner of the campus, hidden behind a grove of poplars. This unfavorable location instead inspires the idea of using a nearly 200 meters long zigzagged stair to lead visitors to ceremonially approach the building, and such an exaggerated visualization of the hidden building also symbolizes that a grounded large ship is ready to set sail. Tactfully enlarging the image of the factory building, this grand stair ascends to the second floor level when it reaches to the foot of the building, and the effect of the grandiose stair make the humble building as a solemn Greek temple.
With an original floor area of not more than 3,000㎡, the new program of the three-level “Grand Canal Creative Center” includes functions of exhibition, office, reception, meeting, cafe, etc. with more than 5,000㎡. The original floor height is very tight for such a 3-story expansion. This tough restriction sparkles a simple layout: the plan is divided into two parts to house public exhibition in the front, and the office headquarters at the back; the section is divided into three parts to make the exhibition sandwiched between the upper and lower office areas. This layout helps to maximize the interaction between the public and private parts.
Haunted by the trusses of the original building with an aura of industrial environment, the main space for exhibition is located on the second floor level so as to make the visitors be intimately closer to the trusses. In contrast to the white exhibition space, a grand stair in black descends to the ground floor level and serves as a theatric place.
The layout of the main exhibition floor is in two homocentric squares. The long walls on both sides are slanted with a small angle to achieve a better tension between the new and the old. Several circular windows are installed to mimic the ship portholes to recall the theme of the re-setting sail of the old factory building.
Hidden in the very center of the building lies the gem of the Grand Canal Creative Center — the Flowing Water Temple. It is a dark and deep space dominated by a huge multimedia installation. Unlike conventional exhibition, this installation indeed is an archive of the Grand Canal information, presented in a way of myth and mystery.
Le Corbusier used to say: “une maison, un palals.” Here, a humble factory building is sensitively treated as a palace as well by a set of strategies: firstly, not to redo elevation but just to furnish the new ground; secondly, enlarging the building image by means of attaching a long exuberant tail to it; thirdly, glorifying the industrial space aura by exposing original structure in an intimate way; and most importantly, embedding space within space to generate unexpected impact. In the age of the post-industrial time, we are dealing with more and more industrial heritages. It is time to let it happen: a factory building, a palace.
Credits:
Project Category: Landscape/ Factory Building Renovation
Project Location: Zhongbei Town, Tianjin
Design Period: 2017-2018
Construction Period: 2018
Site Area: 13,000㎡
Floor Area: 2,800㎡ (before renovation); 5630㎡ (after renovation)
Project Developer: Tianjin OCT
Planning & Architectural Design:URBANUS
Structural Appraisal & Construction Design: Tianjin Building Appraisal Architectural Design Institute
Structural Design: Tianjin Building Appraisal Architectural Design Institute
Landscape Design: URBANUS
Interior Design: URBANUS
Exhibition Design: Diameter Narrative Design
Lighting Design: Beijing Guangying Tongchuang City Culture Development Co., Ltd
Construction: Northwest Branch of China Railway Construction Group Co., Ltd
Photographer: Xia Zhi
Project Publication:
Wang Hui . A Workshop, A Palace — Renovating a Meiya Factory Workshop into the Creative Exhibition Center for the Grand Canal in Tianjin . 建筑学报 2019(07):24-31
URBANUS. The Grand Canal Creative Center, China.gooood website. 2019.01.18

