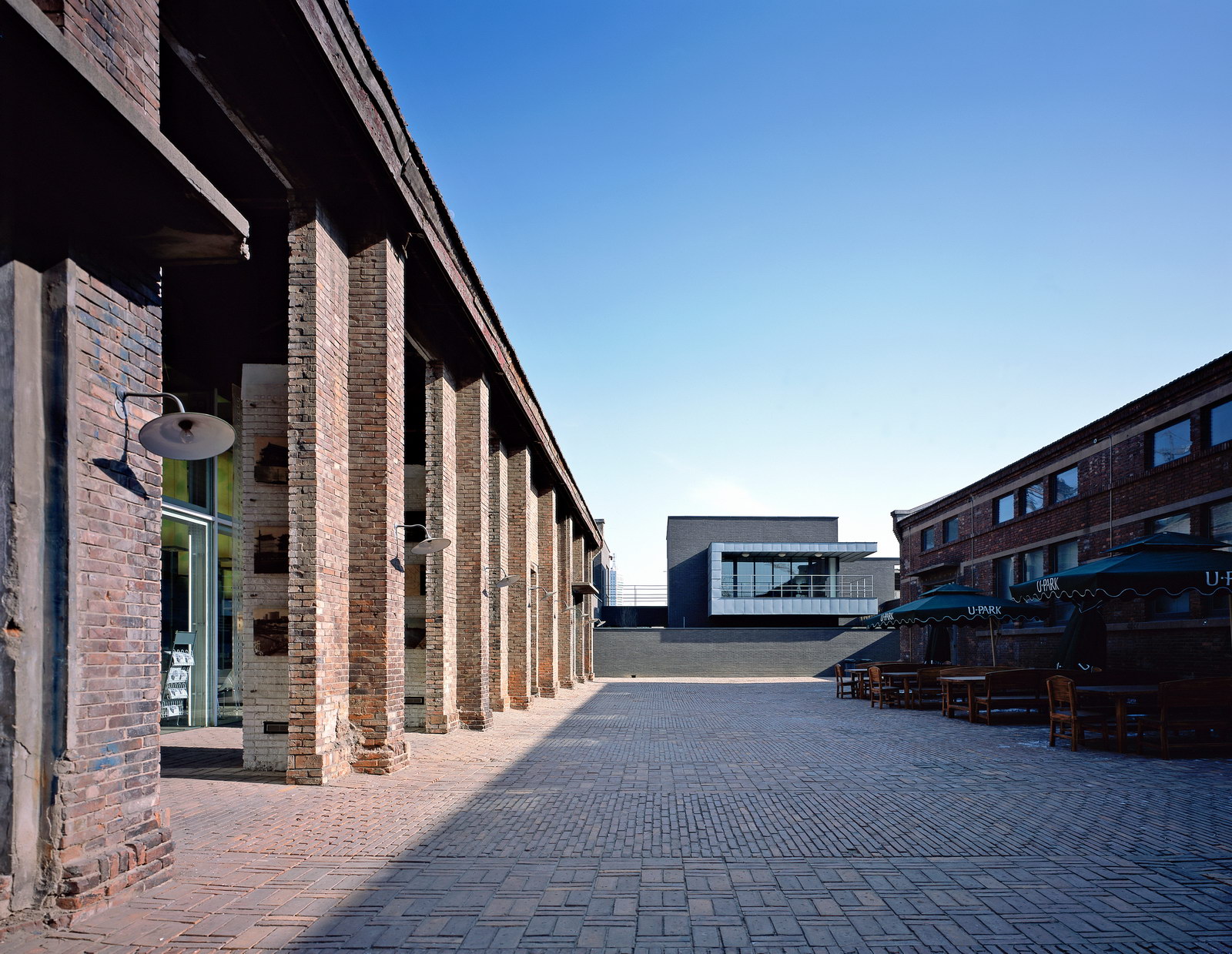Design Team: Chen Chun, Zhao Liwei, Zhang Longyi, Liu Shuang | Sun Yimeng, Zheng Feng, Li Jing, Li Juanka,n Gong Wei, Zhang Yongqing, Zhu Qinghui
MVRDV’s proposal for Tianjin Vantone and Teda City tries to resist the typical trend of razing old buildings and neighborhoods to build massive new communities. In their site visits, MVRDV’s architects were attracted by the old streets and trees that survived demolition. Based on these remaining elements, they worked out a plan to preserve the original street network in its entirety.
In order to present MVRDV’s idea of preservation, two remaining factory buildings on the site are to be renovated into sales offices for the project, and are named “U-Place”.
“U-Place” consists of three parts: one old factory building with wood structure is to reformed into the sales office containing a glass box; one factory building is turned into an indoor theatre; and a small building, much like MVRDV’s small scaled architecture, linking two factory buildings with office facilities. Several enclosed or semi-enclosed courtyards provide ideal venues for outdoor activities.
The glass box serves as not only a fashionable sales center, but also a light that illuminates the wood structure of the old factory building. Tubes of light extend above and below from the glass ceiling. The activity hall becomes a neutral container, allowing for the reconfiguration of space. The renovation of the two factory buildings does not focus on excessive detailing, but rather on possibilities for reconfiguration and re-appropriation. After all, factory buildings are recognizable to the public. It is very effective to use them as containers for urban activities.
Credits:
Project Location: Tianjin
Project Period: 2005-2006
Project Status: Completed
Site Area: 6,377㎡
Floor Area: 1,956㎡
Client: Tianjin Teda Group Co., Ltd
LDI Collaborator: Beijing ZHJ Engineering Design Co., Ltd

