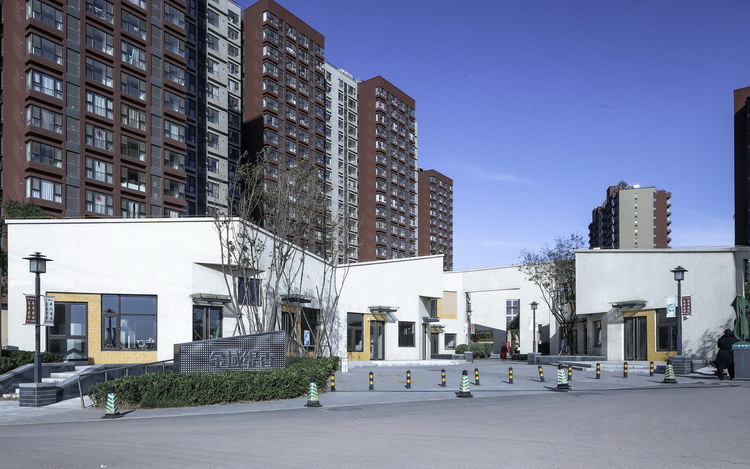Project Manager: Zheng na
Project Architect: Zheng na, Wangjingjing
Team: Luo lixian, Wang yutong, Li tu, Zhao hongyan, Zheng minglu, Jennifer H.HA, Daniel Ladyman, Feng yuqing, You weiyang, Yu wenjing, Liqiang
This project is located in Changyang, Fangshan District, a suburb of Beijing. Many of the local residents are young people who work in downtown. Compared to the inner city, suburban areas such as this lack a variety of amenities. As the interface between the residential quarter and its surroundings, this community building is key in ameliorating the area.
Generally, strip-type is the common form of ground commercial building, but it lacks of flexibility. Our design intends to make a cluster of low-rise buildings with different heights, which forms terraces, creating a leisure and recreational atmosphere.
The project has been turned into a chance to improve the area surrounding this suburban residential quarter. And as a model of clustered community building, the design could also be duplicated and further developed.
Credits:
Location:Fangshan, Beijing
Design: 2011-2013
Construction: 2006-2007
Project Status: Completed
Site Area:23,436㎡
Floor Area: 11,900㎡
Building Levels: 3 floors
Building Height: 24m
Building Function: Commercial + Office
Client: Vanke
(LDI) Structure/ MEP (Mechanical,Electrical,Plumbing): Beijing Institute of Residential Building Design & Research Co., Ltd.
Photographers: Wei Bin, Vanke

