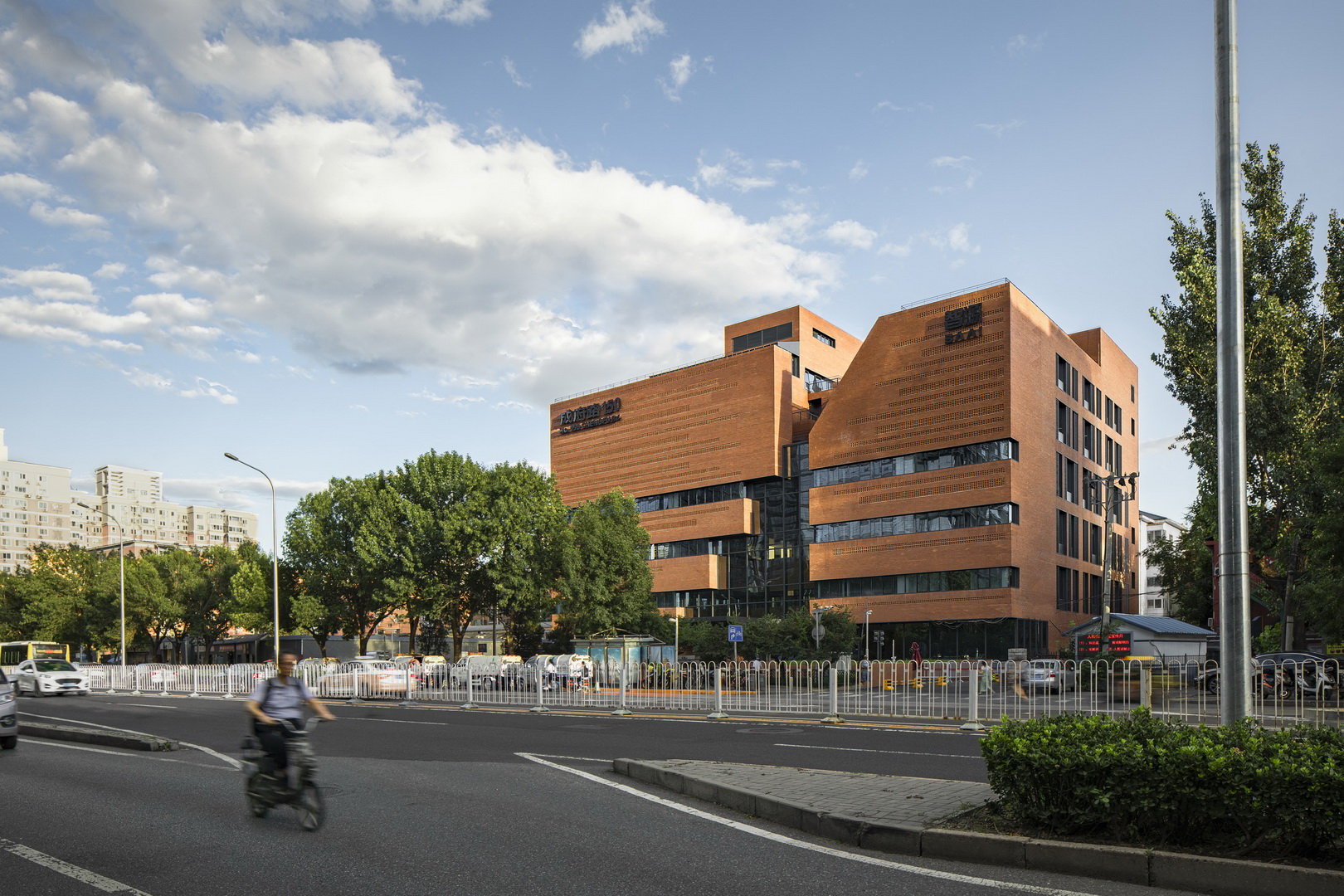Design Team: Wang Yutong, Zhang Fujun | Yao Yongmei (Technical Director) | Chai Bingjiang, Li Lin, Zhao Ziyu, Zhang Li (Architecture) | Wang Kun, Li Gang, Gao Zixu (Landscape) | Xu Lili, Jiang Zhongyu, Wang Lei (Interior)
No. 150 Chengfu Road, former called Lanrun Building, faces the south entrance of Tsinghua University. Though originally planned as a shopping mall, Lanrun finally became a mix-use building that included a supermarket, a tutoring academy, a hostel, etc. Beijing’s current urban planning is driving Chengfu Road’s transformation into a Silicon Valley. As a state-owned business with an excellent location, the Lanrun Building is to be transformed to host internationally competitive high-tech companies.
Because No.150 Chengfu Road is a key urban renewal project in Beijing, the government of Haidian District was strict in its requirements for the renovation. After the dismissal of a dozen proposals that focused only on facade renovation, URBANUS was invited to join the project.
Lacking underground parking, the building’s courtyard is filled with vehicles. There are also no nearby public amenities, isolating the building from its context. Fortunately, the roof makes a terrace with excellent views: overlooking Tsinghua University on its North and facing mountains and parks on its West. Our solution is thus to make the rooftop terrace a gathering area for young people. Based on this idea, the facade design strategy is to show an intent of connecting the ground floor lobby to the rooftop garden.
The final solution is a holistic response to all the thinking: the facade uses a red brick curtain wall system that echoes the architectural characteristics of Tsinghua University’s campus, forming a strong connection between the upper and the lower floors with the bricks’ prominent linear geometry; a trapezoidal indent that corresponds to the lobby creates an upward visual movement, alluding to a flight of stairs climbing up to the sky; the rooftop garden sinks two floors down from the top and connects vertically with the trapezoid by cropping out an up-side-down triangle from the facade. Linking the interior and the exterior, this composition expands the possibilities of the building’s renovation beyond mere facade transformation, activating interior spaces.
This proposal gave rise to multiple structural challenges. Due to the removal of parts of the floor slab, the whole structure needs to be recalculated to meet the latest structural codes. Because neither the budget nor the situation of the site allows for large-scale reinforcement, a few key columns were strategically selected to be reinforced.
All these efforts aim to make the space itself a driving force of productivity, encouraging young professionals to develop their talents by providing a personalized working environment. As a healing space, the roof garden continues the facade’s use of bricks, integrating with the exterior to create a refined outdoor space where workers could de-stress and recharge. Stepping on the nostalgic red bricks, walking through the greens, and looking to the sky while being caressed by gentle breeze, workers would feel as if placed in a zen garden where they could fully relax.
On the rooftop terrace, one could take an overview of the surrounding buildings housing high-tech firms and see that they stand out from the chaos and the noise of the streets. With the globalized development of China’s high-tech industry, workers deserve to have a better workplace as a base that supports their taking part in today’s fierce international competition.
Credits:
Location: Haidian District, Beijing
Design Period: 2019-2020
Construction Period: 2019-2021
Site Area: 4755㎡
Building Area: 10448㎡
Client: Beijing Haidian Real Estate Group Co., Ltd
Architecture Design / Interior Design (public space) / Landscape Design: URBANUS
Construction Documents: Shanghai United Design Group Co., Ltd. | Liu Xu, Zhang Xiaolong, Mao Yanli (Architecture) Yu Yongzhi (Structure) Tian Kun, Zhang Lichao, Shi Yuhong, Wang Meng (MEP)
Interior Design (office area): Andong Hongfang Architectural Design Consulting (Beijing) Co., Ltd. | Jiang Xiaoyu, ROMER, Lu Yong
Lighting Design: Beijing Yuanzhan Lighting Design Co.,Ltd. | Xu Bing, Liu Xianyu, Liu Yong
Structural Consultant: H&J International, PC
Signage Design: Wuyong Art & Design
Photographer: UK Studio
Awards:
2023 THE PLAN AWARD (Office & Business) Honorable Mention

