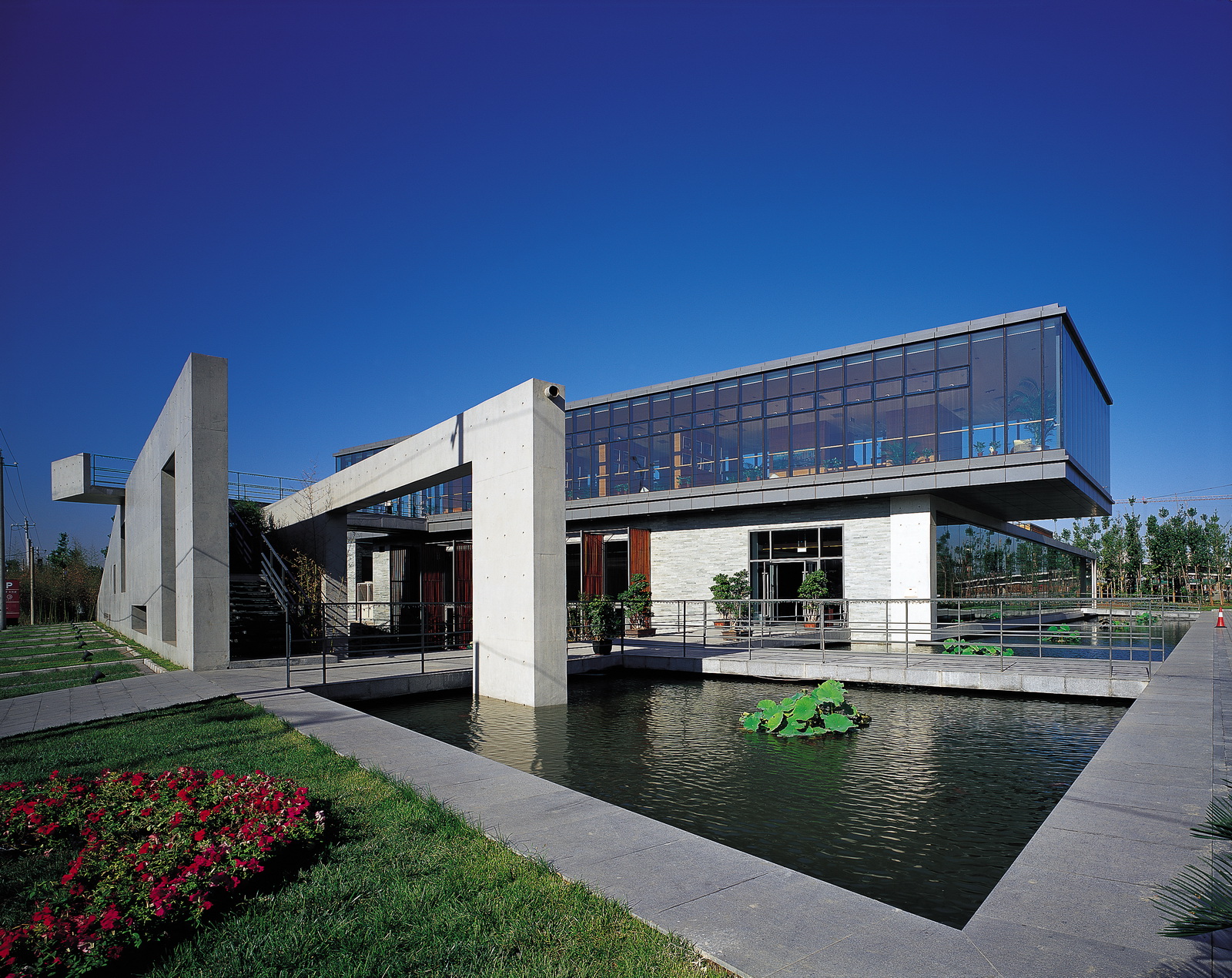Design Team: Fan Guoxin, Cai Qinwen, Chen Chun
OCT (Oversea Chinese Town) is a famous real estate brand with a unique character of combining nature, tourism and residential housing all together. This company’s residential project in Beijing is adjacent to a theme park. URBANUS was invited to design the sales office. In the schematic design phase, we persuaded the client to make the building into a cultural venue, not just a place to sell units. This idea would be even more important after all the houses have been sold, as it could be converted to host events. The client accepted our suggestion, and gave full support during design development. Since the project was completed, it has held a number of modern art exhibitions.
The design is able to use a rich language of natural materials (concrete, metal, wood, glass etc.) to articulate spaces. The basic parti is a glass box floating over a podium. The glass box symbolizes spiritual openness, and functions as an exhibition space that has a panoramic view of the park and the residential area. One side of the podium fully opens up towards the municipal park; when one approaches the building, the park is reflected off the long window. After one enters the building, the park suddenly becomes a backdrop for the whole interior space. In contrast, the other façade facing the street features two long concrete walls that separate a sunken outdoor courtyard from the disorder of the streets. Thus, it gives a comfortable indoor space and an unexpectedly quiet relaxation area just moments away from noisy construction sites.
Credits:
Project Location: Beijing
Project Period: 2003-2005
Project Status: Completed
Site Area: 6,000㎡
Floor Area: 1,800㎡
Client: Century Oct (Beijing) Co., Ltd
LDI Collaborator:China Construction (Shenzhen) Design International

