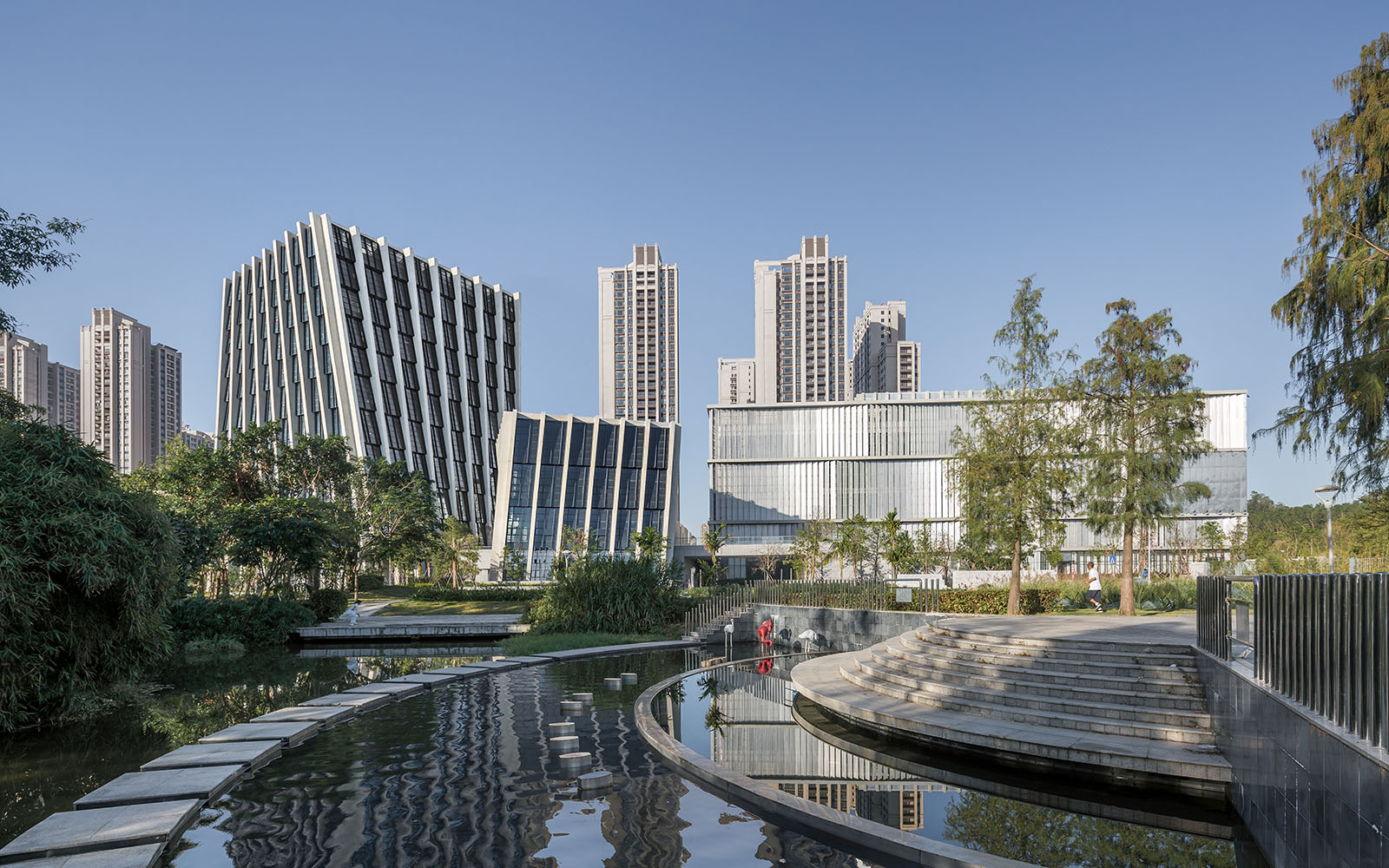Project Manager: Wu Wenyi, Hao Gang, Wei Yan, You Donghe
Design Team: Liu Nini, Jin Chenjia, Wang Di, Wei Bin, Liang Xuecheng, Li Yongcai, Luo Lixian, Chen Xin, Cao Haoming, Fang Xue, Liu Shuang, Yang Kui, Cheng Zhi, Wang Yile | Wang Jiangtong, Tian Zhongye, Sun Pucheng (Intern)
The linear project site of the Pinshan Cultural Complex is sandwiched between the residential area and an open urban park. Due to the shape of the site, the Pingshan Library, the tallest building of the reading cluster, is designed as a 40m-high tower of 9 stories, and its twisted configuration symbolizes a vertical “book mountain” which breaks the monotonous horizontality of this 600m long cultural complex, and forms a landmark for this cluster of separated buildings.
The reading center is composed of three simple volumes with series of outdoor gardens and plazas. These open spaces demonstrate the key idea of “informal space” which is accessible without any time limit for the community.
Credits:
Project Location: Pingshan District, Shenzhen
Design Period: 2013-2015
Construction Period: 2015-2019
Site Area: 23 036㎡
Floor Area: 40 773㎡
Client: The Government of Pingshan District, Shenzhen
Project Developer: Shenzhen China Merchants Real Estates Co., Ltd
Collaborators: AUBE Architectural Engineering Design Co., Ltd. (Construction)
Shenzhen Zhonghang Decoration Design Engineering Co.,Ltd. (Interior)
Schmidlin Facade Shanghai Co., Ltd (Facade)
Beijing Youyashi Lighting Design Co., Ltd (Lighting)
Photographers: Zeng Tianpei, Zhang Chao

