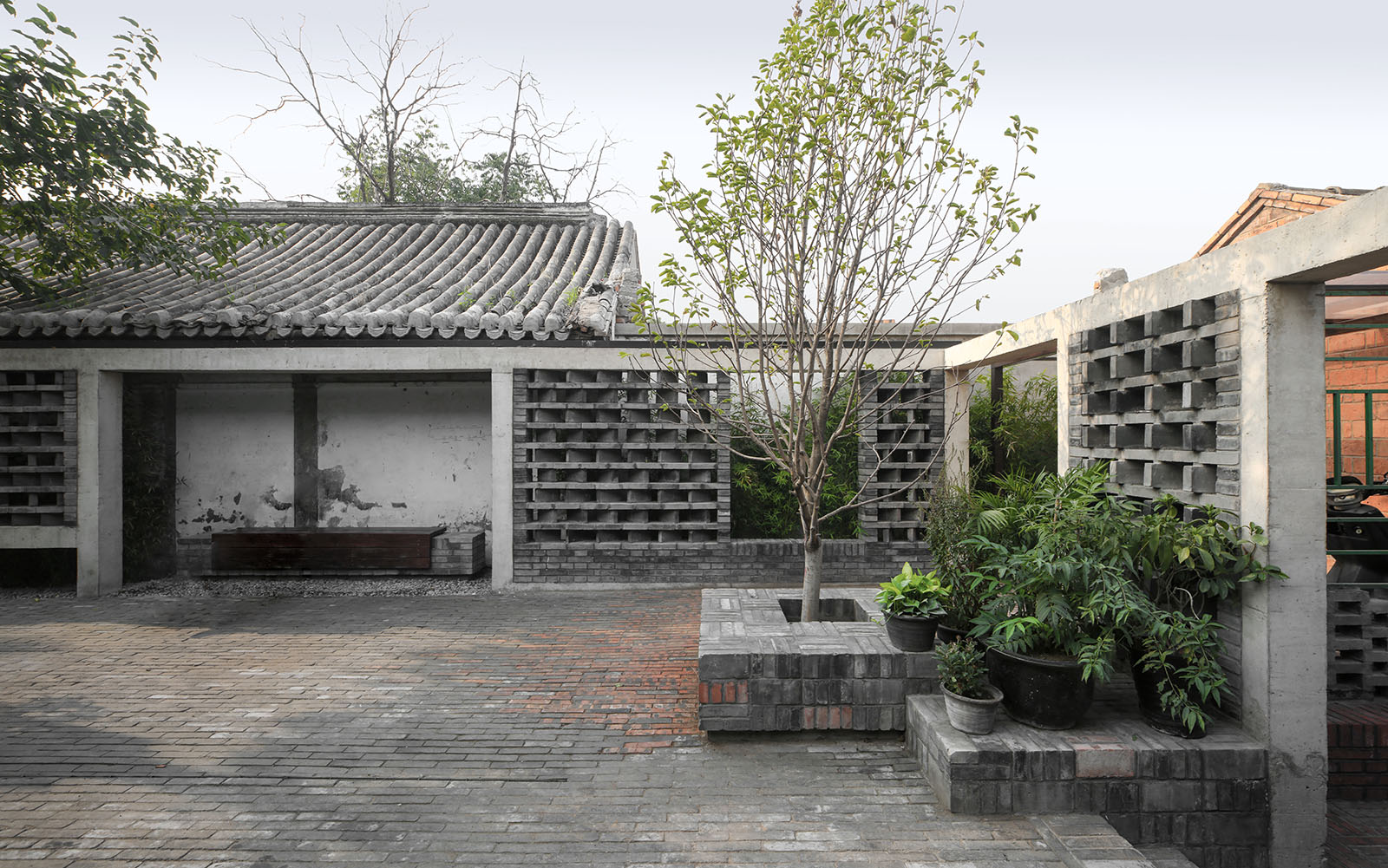Design Team: Yao Yongmei, Hu Haibo, Zhang Fujun, Li Yongcai, Liang Xuecheng, Wang Wei | Hu Jiaming (Intern)
In Beijing’s Hutong area, there are many courtyards formed by left-over spaces between regular Siheyuan courtyard systems. These common but dynamic courtyards represent a kind of informal aesthetics. However, this liveliness sometimes ends in chaos when residents trying to extremely occupy public space for private use.
The NO. 16, 18 and 20 courtyards in Yu’er Hutong belong to this kind of “left-over” type, and form a space of a Hutong within a Hutong. Before renovation, this “Hutong within a Hutong” is a linear narrow passage, like a maze shaped by alongside expanding private spaces.Every bottom-up space making, no matter how lively and lovely the visual effects are, is actually a result of spatial gaming between neighbors.
To solve the problem of public space is to solve the conflict between neighbors. Those low-income and aging local tenements living in the left-over courtyards cannot afford to rent another apartment elsewhere. They aspire for harmonious and sunny life in the courtyard.
After removing some illegal construction by limited compensation, the new public space would represent a better neighborhood. Firstly, systematically simplifying various elements to make the courtyard more unified. Secondly, transforming the spaces around trees as gathering places. Thirdly, balancing the benefit between public realm and private space. These design strategies encourage residents to maintain their own front door environment well, and to participate in public commonwealth actively.
Another social experiment is to provide small units for young professionals in the new houses,so as to introduce young people’s lifestyles to vitalize this aging community.
The design philosophy is to celebrate the everyday life by careful craftsmanship with simple daily materials. In techniques, the masonry work represents the hand making and brings spiritual warmness to the space. In color, the combination of red bricks and grey ones represents the characteristics of the courtyard and brings living warmness to the space. In details, the tectonic solution to combine the old with the new brings design warmness to the space.
The public space design in these “left-over” courtyards is to restore the dignity and decency of the residents. It is based on our careful observation of their everyday life, with the respect of their lifestyles. The final achievement of redesigning this “Hutong within Hutong” is also resulted from continuously face to face communication between architects and local residents. It is our good will to have a visionary solution for keeping the vitality of everyday in this sort of courtyards.
Credits:
Project Location: Beijing
Design: 2019
Construction: 2019
Site Area:1,000㎡
Client: Jincheng Group
Photographers: Hu Haibo, Shen Liren, Wang Yumeng
Publications:
王辉.日常生活礼赞:雨儿胡同16、18、20号院综合整治改造提升.有方空间公众号.2019-10-03

