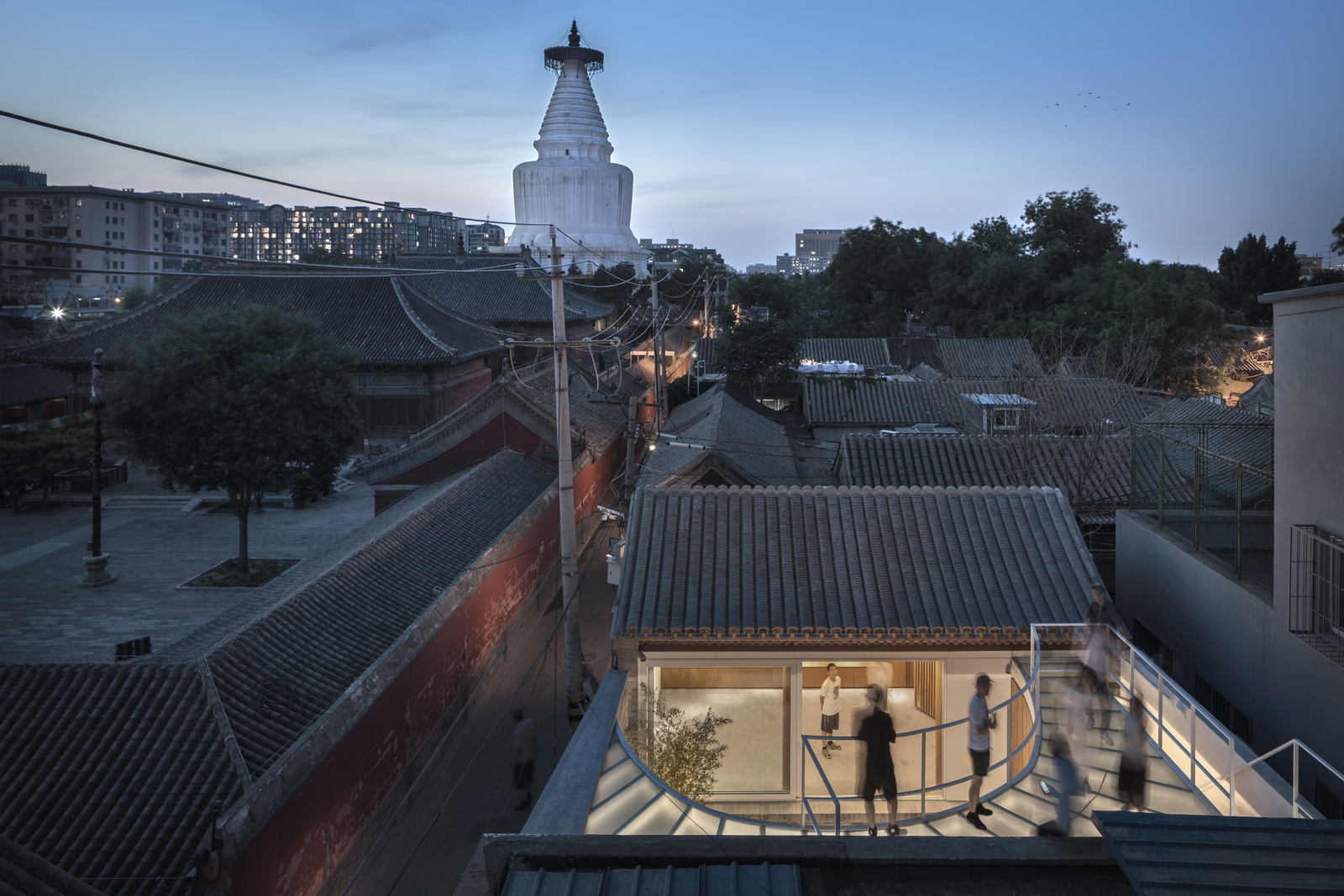Design Team: Yao Yongmei, Jin Chenjia, Chai Bingjiang, Zhang Fujun, Wang Lei, Liu Tong, Li Chuanchen
Known as “Siheyuan” or “Quadrangles”, the traditional Beijing courtyard house has the power of synthesis. The term “Quadrangles” refers to a four-sided enclosed courtyard, whose simple but charming typology can sublime daily life to the level of the spiritual realm implying the compatibility among heaven, earth, human, and deity. How to enhance the functional quality without sacrificing the spiritual dimension is the kernel of our design strategy.
Located on the east Hutong of Baita Temple, this courtyard is not a standard four-sides-enclosed one. It has only one building and one courtyard with similar size. Before the renovation, the original layout is that the building and the courtyard are very separated from each other. The new design efforts to integrate the two parts into one united space interconnected by a continuous circular structure. Therefore, the interlocked building and courtyard implies a “two-in-one” new courtyard typology.
The term “two-in-one” can be explained in different ways. First, by integrating the indoor living space and the open courtyard, it proves that the typical traditional residential unit with only around 100 square meters is a perfect minimum unit in the city in terms of scale. Secondly, it is also an integration between the private courtyard and the Hutong: the red wall from the Baita Temple spills into the courtyard through the transparent design of the gate and the wall, and in return, it also allows the vitality of this courtyard functioning as the local urban renewal exhibition center to spread into the street. Thirdly, it integrates the Baita Temple into the courtyard scene from the rooftop view. Lastly, as a common public gathering center, it is also connected with many open-to-public courtyards in this area.
If “quadrangles courtyard” is concerned with space, then “two-in-one courtyard” is all about time. The juxtaposition of old and new is a continuing challenge in the process of sustainable urban development. To preserve the historical cultural value of the site, we restore the poor original house by elevating its structure to a higher standard of traditional courtyard house. Then by introducing contemporary architectural elements to the traditional setting, it helps to glorify the old the structure, and sets a good example of the new in the old. This is the very essence of the two-in-one.
Credits:
Project Location: No.72 Dongjiadao, Xicheng, Beijing
Design Period: 2018-2019
Construction Period: 2019
Project Status: Completed
Site Area: 112㎡
Floor Area: 51㎡
Client:Beijing Huarong Jinying Investment Development Co., Ltd
Collaborator: ANET
Structural Design: H&J International, PC | Li Yongming, Zhao Yanguo
Photographer: Lv Bo

