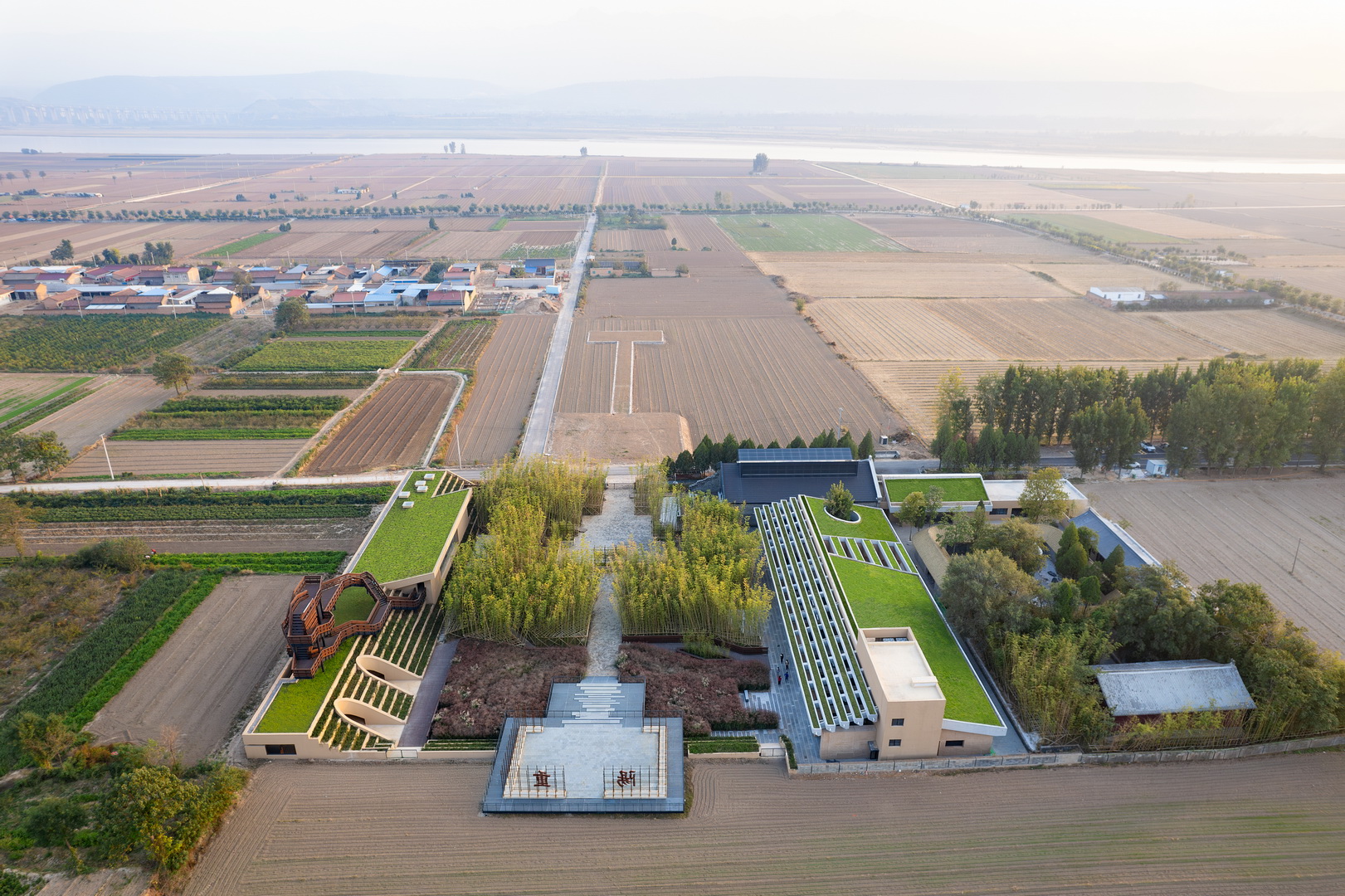Design Team: Yao Yongmei (Technical Director) | Zheng Na (Project Manager) | Zhang Fujun, Zhao Ping, Lu Yong, Dou Yonghui, Zhang Shuyan, Chen Yu, Wang Jingfei, Zhou Yanbang, Li Xiaoye, Luo Weining, Sun Fanqi, Wang Jingyu, Wang Lei, He Jinghan, Chai Bingjiang, Hu Jiaming, Wen Yiyang, Zhang Ting | Yang Mingting (Intern)
To avoid inundation by the Sanmenxia Reservoir, Yongle Palace was entirely relocated in the 1960s. After over six decades of agricultural activity, no traces remain at its original site except the partially preserved Lv Gong Ancestral Hall rebuilt by local communities in the 1980s. In 2022, the completion of the Yellow River Tourism Highway No.1 reawakened this land imbued with the memory of Taoism’s ancestral sanctuary. Through spatial translation that reconstructs historical narratives while balancing preservation and activation, the project achieves sustainable regeneration of cultural heritage values, pioneering contemporary design-driven site revitalization.
Guided by the principles of minimal intervention, reversibility, and recognizability, the revitalization design integrates fragmented on-site elements into an organic whole through Taoist philosophy, employs innovative materials to accentuate the archaeological site’s essence, and creatively immerses Yongle Palace murals into vibrant cultural tourism experiences.
The site is divided into two zones: the western “Lv Gong Ancestral Hall Revival” and the eastern “Yongle Palace Reappearance”. This “West Shrine-East Palace” dual configuration reconfigures historical stratigraphy. Through design elements such as the circular corridor and mural experience zones, it achieves dual protection of historical authenticity and spatial poetry.
In the western “Lv Gong Ancestral Hall Revival,” a circular corridor encircling 12 native trees creates an immortal realm of “Grotto-Heaven and Blessed Land”. This structure unifies previously disconnected elements—the Lv Gong Ancestral Hall, west wing rooms, rear-facing rooms, and granary—while reinforcing the north-south axis of the 1980s Lv Gong Ancestral Hall and connecting to the eastern Celestial Grotto Tunnel leading to the archaeological zone.
The eastern “Yongle Palace Reappearance” employs flanking buildings sloping toward the center to frame the ghosted palace complex recreated through greenery and negative space. The north side of the west wing houses the visitor center, while the south contains the exhibition hall. Visitors proceed from the hall into a multifunctional space converted from a granary, then through a glass-walled passageway etched with mural deities to access the site’s central axis. The Chunyang Temple and Chongyang Temple ruins are delineated by landscaping, while the Dragon-Tiger Hall and Sanqing Temple—situated within farmland—are protected along with their connecting pathway via earthen embankments. Future plans include integrating additional mural content. To the east of the ruins, an interactive space divided into three experiential zones by a Grotto-Heaven arcade enables modern visitors to engage intimately with ancient murals. A lookout platform at the northern end offers panoramic views, revealing the wisdom of ancient site selection.
This project revives the dormant Yongle Palace ruins through contemporary design, interrogating the dual paradox of “authenticity”. It positions design as a medium for temporal dialogue rather than a scepter to reconstruct history, achieving socially embedded cultural heritage regeneration and establishing a new paradigm for heritage activation in the modern era.
Credits:
Project Location: Ruicheng, Shanxi
Design Period: 2022-2024
Construction Period: 2023-2024
Site Area: 11,941㎡
Floor Area: 3,808㎡
Client: People’s Government of Yongle Town, Ruicheng County
Collaborators:
Construction Drawing: Aochuang International Engineering Design (Shenzhen) Co., Ltd. | Liu Xu, Li Dong, Bai Guoyuan, Xu Rong, Zhang Kai, Wang Qian
Steel structure consultation: H&J International | Li Yongming, Zhao Yanguo
General Contractor: Shanxi Suiyi Ecological Construction Co., Ltd.
Photographer: TAL

