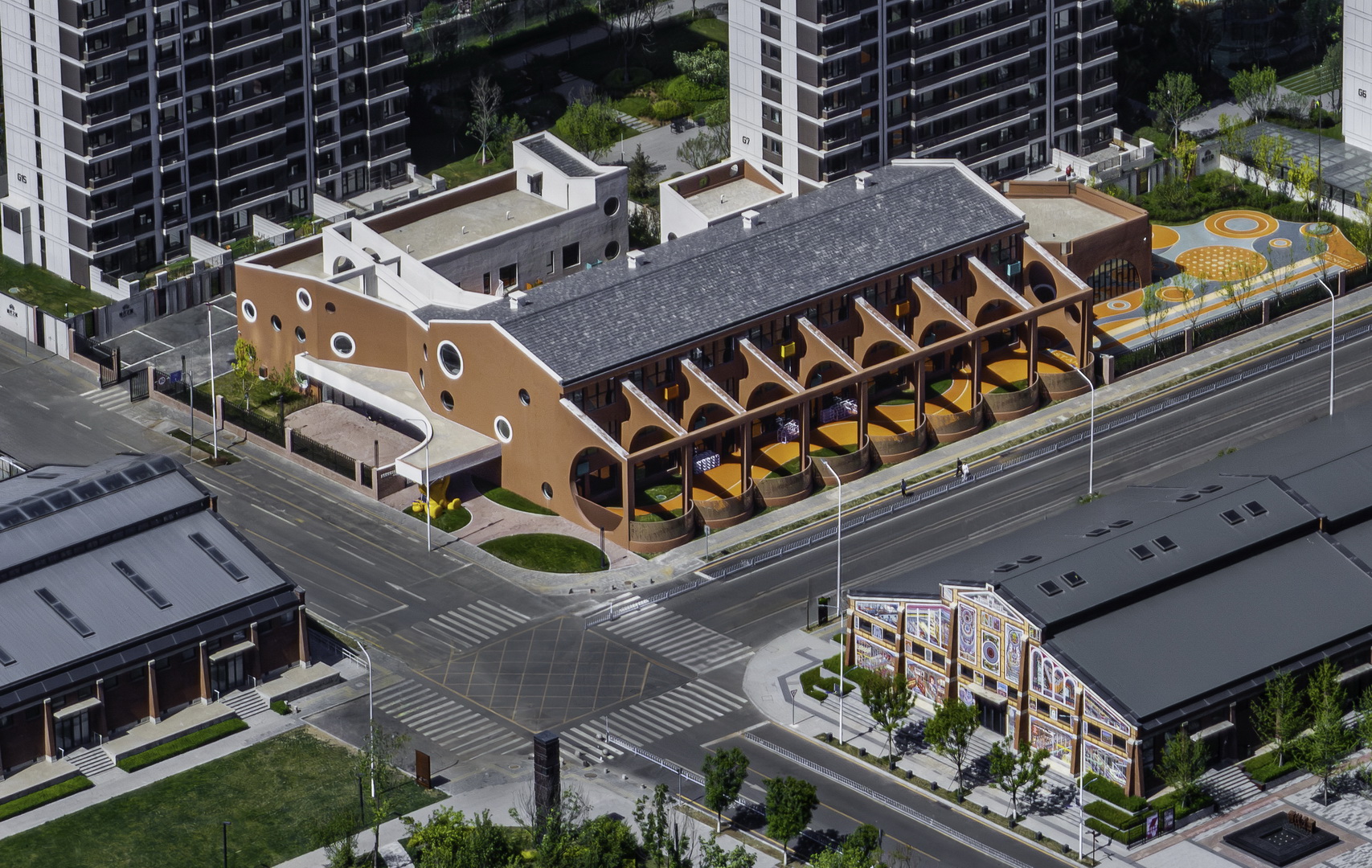Design Team: Yao Yongmei, Jiang Zhongyu, Wei Xi, Dou Yonghui | Ding Yihan (Intern)
The Dongmao Warehouses, located in Shenyang, are the city’s earliest, largest, and most well-preserved civilian storage buildings. In 2020, most of the warehouses were demolished to make way for a modern residential complex. However, seven of the old warehouses were preserved and repurposed as community facilities. URBANUS was tasked with designing all the public buildings in this community, including a kindergarten built on the site of one of the demolished warehouses.
The original warehouses were composed of three 30m x 30m units, with raised central spans and clerestory windows that gave the gable walls their distinctive, solid appearance. The kindergarten’s design draws inspiration from this gable form, using its proportions and dimensions to unify old and new architecture.
The kindergarten sits in the first quadrant at the northeast corner of the intersection in the newly built Era Park, while two preserved warehouses occupy the diagonally opposite third and fourth quadrants. The design concept centers on integrating these three quadrants into a cohesive whole.
Due to building regulations, the kindergarten’s classrooms were arranged in a linear form. By seeing this form as an elevated massing in the center of the old warehouse, a structural frame was used to complete the outline of the lower sections in the southern activity area, effectively restoring the original silhouette of the warehouse. This approach reawakens a lost spirit, reconnecting the old architecture with its new context while allowing the new environment to echo the character of the past.
The framework resembles the flying buttresses of Gothic cathedrals, with rhythmic, repeated half-arches that enhance the structure’s sense of strength and stability. Circular motifs, which align with the playful character of a kindergarten, are also incorporated. The enclosing wall was designed as a series of connected semicircles, further reinforcing the use of arch elements.
The west facade does not strictly replicate the gable walls of the old warehouses but instead reinterprets them through variations and extensions, leading to a secondary row of auxiliary buildings to the north. At the west entrance, the focus was on creatively addressing a structural column supporting the rain canopy. Since columns are not part of the existing solid visual language, the column was transformed into a playful bear figure wearing a hat and carrying a honey jar—something children can interact with as they come and go.
Several preserved warehouses have already been successfully converted into community spaces, such as libraries, theaters, and exhibition halls. These transformations demonstrate how heritage can evolve through reinterpretation. The kindergarten, however, focuses on how heritage can be replicated in new designs.
The project shows that “harmonization” is an effective strategy for replicating the DNA of heritage: by aligning the new building’s design with the character of the old structures, it becomes possible to restore the original site’s texture, atmosphere, and spirit.
This design also demonstrates that formal harmonization does not constrain individuality. The playful nature of the kindergarten contrasts sharply with the gravitas of the old warehouses, creating a harmonious yet distinct chorus. In this ensemble, the more pronounced each voice’s unique character becomes, the more vibrant the whole composition feels. This underscores the importance of including supporting elements in the ‘dance’ of heritage renewal.
Initially, the design specified brick veneer to echo the materiality of the old warehouses. However, due to budget constraints brought on by a downturn in the real estate market, the design had to be simplified, and paint was used instead. While the overall form successfully preserves the visual continuity between old and new, the change in materials slightly compromises the sense of cohesion in the streetscape.
Credits:
Project Location: Shenyang, Liaoning Province
Design Period: 2020—2022
Construction Period: 2023—2024
Site Area: 4,690㎡
Floor Area: 3,980㎡
Client: China Resources Land (Shenyang) Co., Ltd.
Collaborators: China Construction Engineering Design & Research Institute Co., Ltd. (Construction Documents)
Shenyang Lvye Construction Landscape Environment Design Co.,Ltd. (Landscape Design)
Beijing Long’an Huacheng Consulting Co., Ltd. & KEM (Interior Drawing)
Shenyang Zhuangda Shangpin Sculpture Art Co., Ltd.
Photographer: UK Studio

