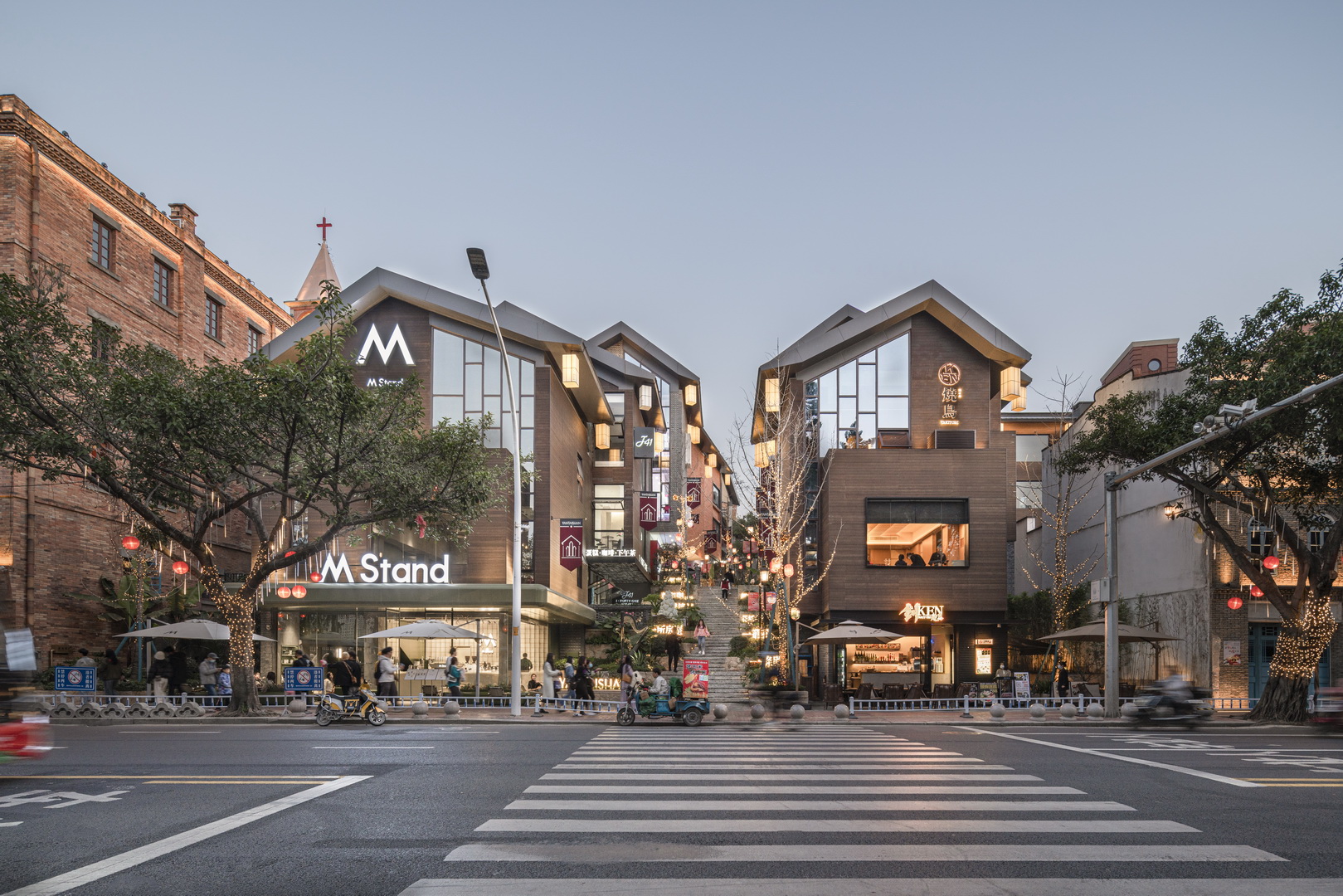Design Team: Yao Yongmei (Project Director) | Wang Yutong, Liu Nini, Liu Yi, Liang Xuecheng, Chen Biao, Yao Xiang (Planning Stage) | Zheng Na, Shi Hao, Chai Bingjiang, Dou Yonghui, Li Chuanchen, Zeng Xu, Gao Zixu, Sun Zheyuan, Hu Jiaming, Zhang Li, Huang Shengming, Xiao Shihao, Yang Yunting, Liang Xuecheng, Yang Yunting, Fang Yinan, Li xiaofen, Wang Zhe (Architecture Design Stage) | Su Tianyu, Gao Yingzhou, Duan Jiarun, Chen Zixin, Li Lin, Zhao Ziyu (Intern)
Yantaishan is the most culturally diverse site in Fuzhou, encapsulating the historic development of modern Chinese port cities. Given Fuzhou’s leading reputation in preservation, it is not an easy task to design its cityscape under contemporary conditions; in fact, controversies persisted throughout the entire process from ideation to completion – a total of 7 years, the length of time permitted by government for development. However, careful reflection during these years allowed the teams to understand the project’s historical significance and contemporary challenges on a deeper level; they presented a city renewal solution that locals could endorse, thus creating the most popular public space in Fuzhou. The project creatively merges cultural history with contemporary life, fusing urban memory and vivid future as a unified whole. As a result, Yantaishan provides a template for other urban regeneration projects that aims to respect the past, present, and future.
Departing from regions, places and sections, the design proposed various site-specific strategies: first, deploy buildings of different sizes and elevations – instead of one monotonous block – in-line with the mountainous landscape of Yantaishan. Next, design a variety of spaces – rather than resorting to facade decorations – to restore Yantaishan’s overall spatial characteristics. Finally, engage with vibrant and diverse communities – instead of simply staging a scene – to reanimate the comprehensive backstory of Yantaishan.
In the renewal process, heritage buildings served as the foundation for controlling scale in the overall scheme: it first divides the plot into three segments: east, central, and west; each segment is then assigned a large historic building as its “hill highlight” and other protected buildings as “hill anchors” – together serving as a segment’s iconic elements. Interweaved throughout, alleys serve as the backbone to the overall layout; a total of nine new traversing trails were introduced. By using the hill as a foundation, coupled with clusters of smaller building blocks, the urban space becomes one with nature.
The project prioritized restoration and preservation of damaged historical buildings – infusing them with new vitality while showing restraint. In order to preserve its historical texture, the approach also explored how modern modules such as business, commerce, leisure, and fashion may be integrated to generate a unique synergy through a chemical reaction of old and new. Yantaishan’s “rebirth” is an imaginative urban renewal, injecting activity into old buildings while imbuing newer ones in the pulse of local historical context.
Credits:
Project Location: Fuzhou, Fujian Province
Design Period: 2015-2020
Construction Period: 2019-2023
Planning Site Area: 83 099㎡
Floor Area of Chihounong Plot: 14 832㎡
Client: Fuzhou Vanke Development Co., Ltd.
Planning & Urban Design:
URBANUS Architecture & Design | Wang Hui
China Academy of Urban Planning & Design | Zhu Rongyuan
Chief Architect: Wang Hui
Architectural Design Collaborators of Chihounong Plot:
Fujian Jia Design Co., Ltd. (Construction Documents)
Dimao Landscape Design Consulting (Shanghai) Co., Ltd. (Landscape Design)
Photography: UK Studio

